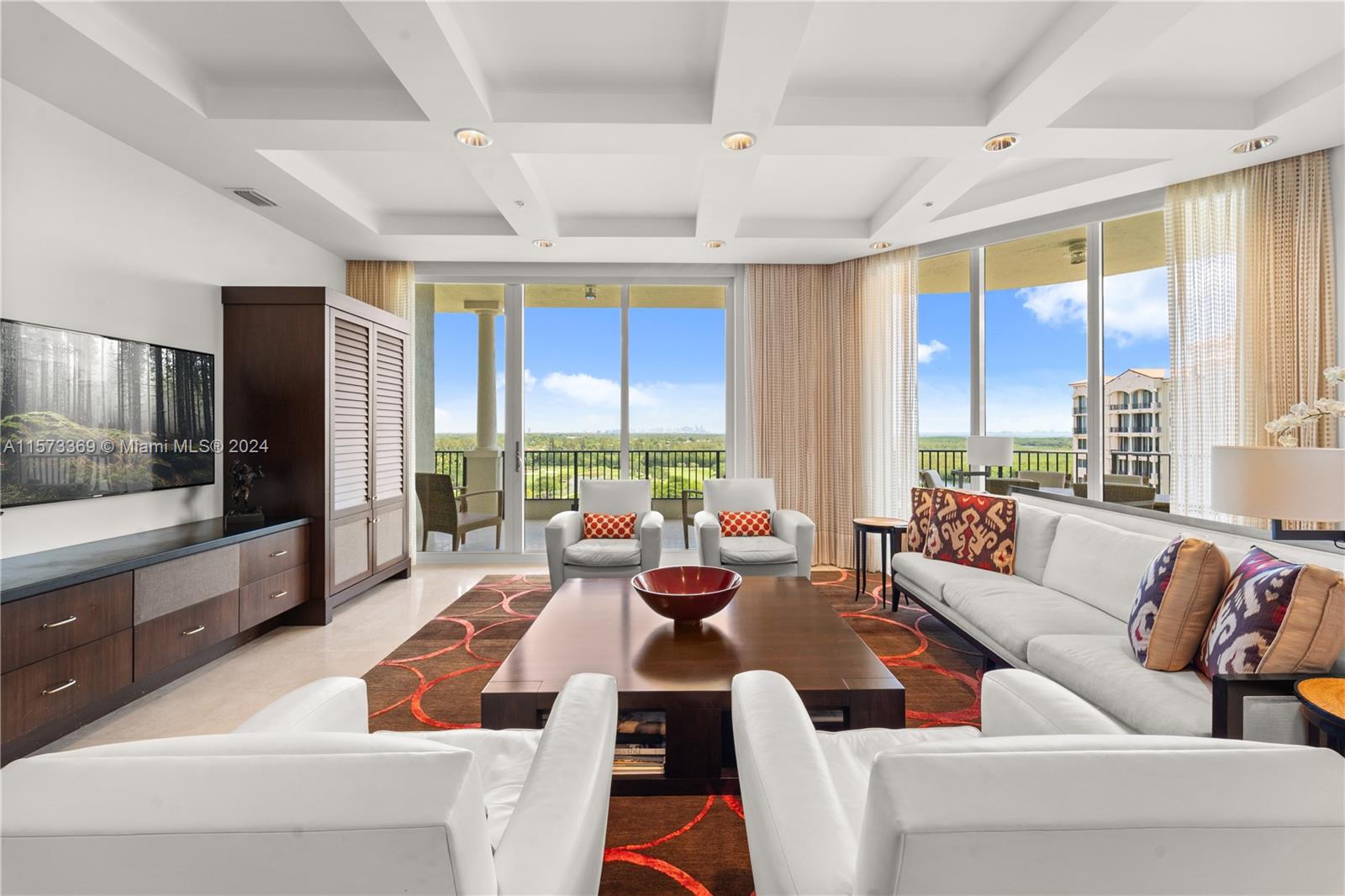13740 SW 82nd Ct
- Palmetto Bay, FL 33158
- $3,324,999
- 4 Cuarto(s)
- 4.5 Baños
- 4,197 Sqft.


Fully updated and large family home located in the secluded and private Old Cutler Grove North gated community. Gorgeously expanded with top-of-the-line modern finishes over the course of the last 10 years including flat tile roof wsolar panels, CGI impact windows and doors, three 2019 3-ton AC units, new porcelain floors, all wood doors and millwork! Kitchen remodel includes a large cooking island with 2 gas ovens and stove. 2018 primary bed and bath remodel includes wood floors, Turkish marble, and Hans Grohe hardware. Fantastic split plan layout includes a 3-bedroom kids wing + a kids family room. 2021 new stone pavered driveway, outdoor kitchen, salt water pool system, hot tub, private yard, screened-in patio and so much more! Community includes tennis, pickleball basketball courts.
The multiple listing information is provided by the Miami Association of Realtors® from a copyrighted compilation of listings. The compilation of listings and each individual listing are ©2023-present Miami Association of Realtors®. All Rights Reserved. The information provided is for consumers' personal, noncommercial use and may not be used for any purpose other than to identify prospective properties consumers may be interested in purchasing. All properties are subject to prior sale or withdrawal. All information provided is deemed reliable but is not guaranteed accurate, and should be independently verified. Listing courtesy of: RE/MAX Advance Realty. tel: 305-444-7111
Real Estate IDX Desarrollado por: TREMGROUP
The multiple listing information is provided by the Miami Association of Realtors® from a copyrighted compilation of listings. The compilation of listings and each individual listing are ©2023-present Miami Association of Realtors®. All Rights Reserved. The information provided is for consumers' personal, noncommercial use and may not be used for any purpose other than to identify prospective properties consumers may be interested in purchasing. All properties are subject to prior sale or withdrawal. All information provided is deemed reliable but is not guaranteed accurate, and should be independently verified. Listing courtesy of: RE/MAX Advance Realty. tel: 305-444-7111
Real Estate IDX Desarrollado por: TREMGROUP
Recomiéndalo a un amigo, solo ingrese su email debajo.






