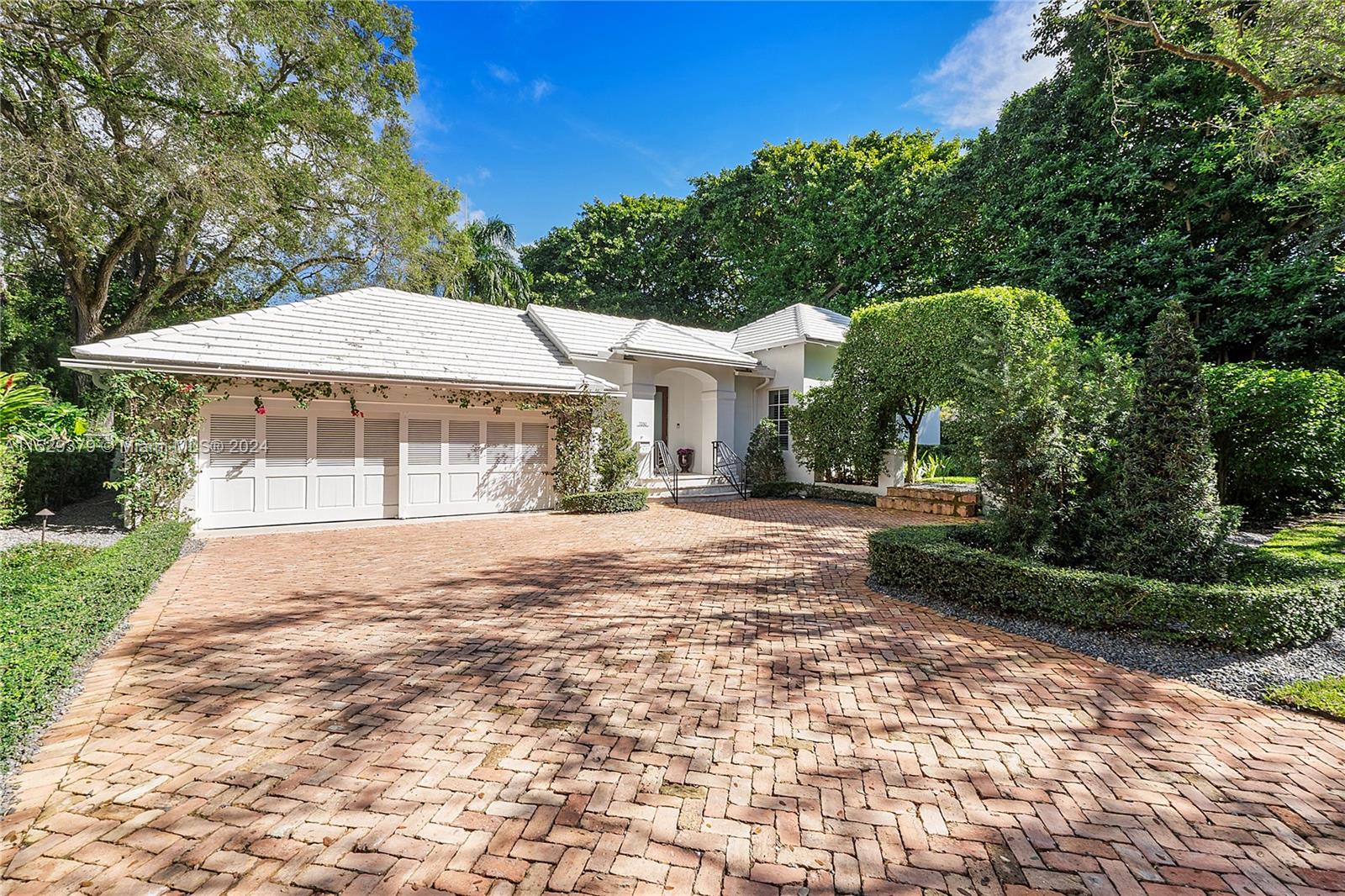5991 SW 81st St
- South Miami, FL 33143
- $5,390,000
- 5 Cuarto(s)
- 6.5 Baños
- 4,785 Sqft.


Welcome to your exquisite, new home designed by Balli-Trautman Architects in the prestigious enclave of High Pines. This newly constructed estate exudes modern elegance with 5 bedrooms, 5.5 bathrooms, spacious living spaces, and a dream kitchen equipped with top-of-the-line Miele appliances. The home has a full glass wine room, fully built-out closets, and comes prewired for all of your audio and visual needs. Outside, paradise awaits with an outdoor summer kitchen and a lavish pool fit with a cascading waterfall set amongst lush landscaping perfect for entertaining. The home also boasts impeccable finishes by Cosentino and fixtures by Hansgrohe and Toto. Located near top-rated schools, prestigious shopping destinations, and fine dining, this neighborhood offers unparalleled luxury.
The multiple listing information is provided by the Miami Association of Realtors® from a copyrighted compilation of listings. The compilation of listings and each individual listing are ©2023-present Miami Association of Realtors®. All Rights Reserved. The information provided is for consumers' personal, noncommercial use and may not be used for any purpose other than to identify prospective properties consumers may be interested in purchasing. All properties are subject to prior sale or withdrawal. All information provided is deemed reliable but is not guaranteed accurate, and should be independently verified. Listing courtesy of: The Corcoran Group. tel: 305-395-4982
Real Estate IDX Desarrollado por: TREMGROUP
The multiple listing information is provided by the Miami Association of Realtors® from a copyrighted compilation of listings. The compilation of listings and each individual listing are ©2023-present Miami Association of Realtors®. All Rights Reserved. The information provided is for consumers' personal, noncommercial use and may not be used for any purpose other than to identify prospective properties consumers may be interested in purchasing. All properties are subject to prior sale or withdrawal. All information provided is deemed reliable but is not guaranteed accurate, and should be independently verified. Listing courtesy of: The Corcoran Group. tel: 305-395-4982
Real Estate IDX Desarrollado por: TREMGROUP
Recomiéndalo a un amigo, solo ingrese su email debajo.





