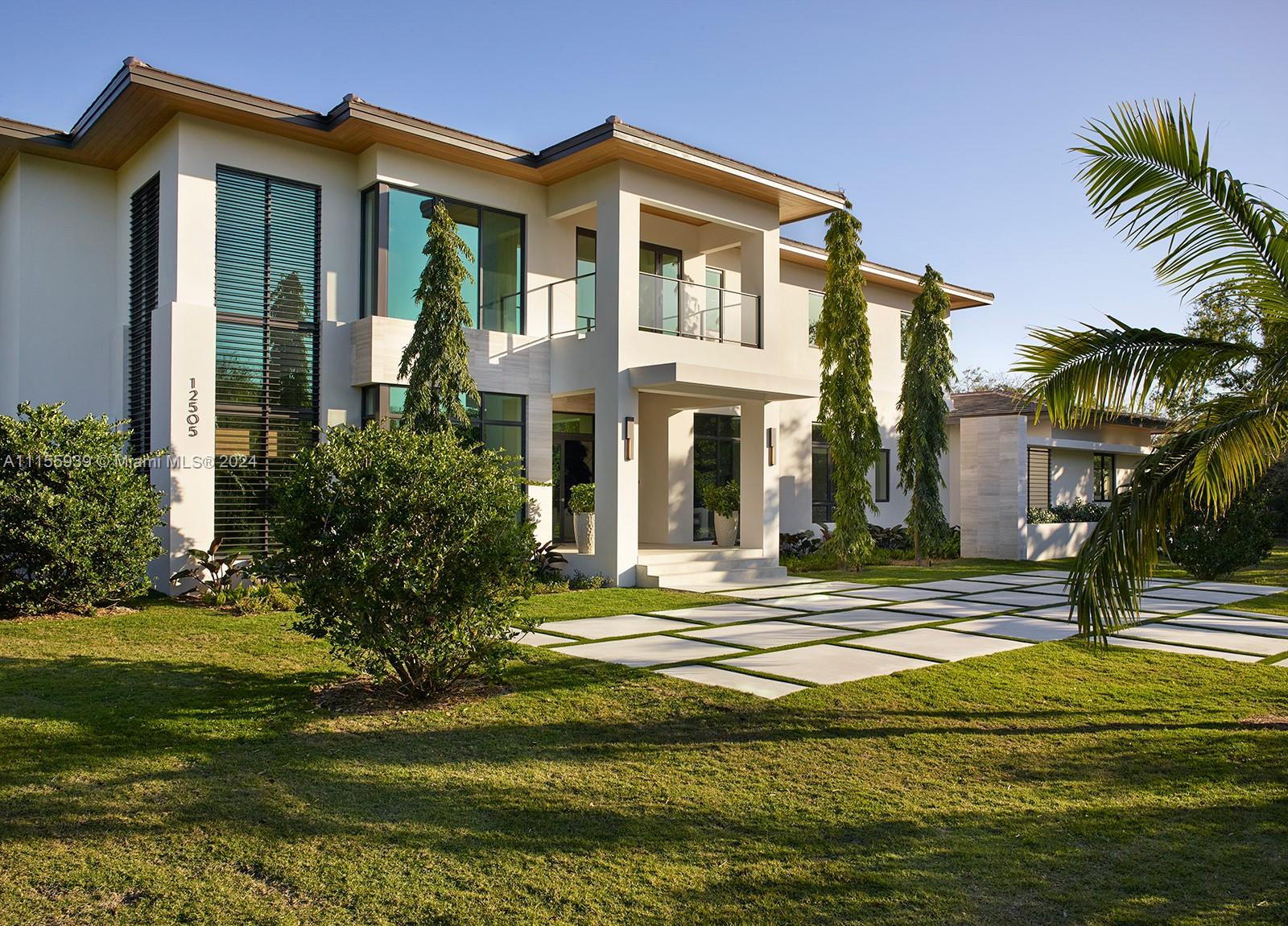9050 SW 63rd Ct
- Pinecrest, FL 33156
- $10,400,000
- 8 Cuarto(s)
- 9.5 Baños
- 8,257 Sqft.


This spectacular one-story transitional home is now complete and ready for its new owner! Amazing high ceilings, beautiful natural lighting, and fine finishes throughout. The luxurious master suite features two walk-in closets, a floating tub, a rainfall shower with jets, his and her vanities, and bathrooms. Stunning custom Italian kitchen with sub-zero appliances and amazing butler pantry. Great home to entertain your family and guests. Enjoy the beautiful Miami weather with an outdoor summer kitchen and 2 terraces while overlooking the amazing pool. Three car garage and carport for 2. The perfect Pinecrest home in a great neighborhood with excellent schools, parks, and retail nearby. One of the bedrooms may be used as a guest room, gym, office, in laws quarters, or entertainment room.
The multiple listing information is provided by the Miami Association of Realtors® from a copyrighted compilation of listings. The compilation of listings and each individual listing are ©2023-present Miami Association of Realtors®. All Rights Reserved. The information provided is for consumers' personal, noncommercial use and may not be used for any purpose other than to identify prospective properties consumers may be interested in purchasing. All properties are subject to prior sale or withdrawal. All information provided is deemed reliable but is not guaranteed accurate, and should be independently verified. Listing courtesy of: The Lab Realty Group, LLC. tel:
Real Estate IDX Desarrollado por: TREMGROUP
The multiple listing information is provided by the Miami Association of Realtors® from a copyrighted compilation of listings. The compilation of listings and each individual listing are ©2023-present Miami Association of Realtors®. All Rights Reserved. The information provided is for consumers' personal, noncommercial use and may not be used for any purpose other than to identify prospective properties consumers may be interested in purchasing. All properties are subject to prior sale or withdrawal. All information provided is deemed reliable but is not guaranteed accurate, and should be independently verified. Listing courtesy of: The Lab Realty Group, LLC. tel:
Real Estate IDX Desarrollado por: TREMGROUP
Recomiéndalo a un amigo, solo ingrese su email debajo.









